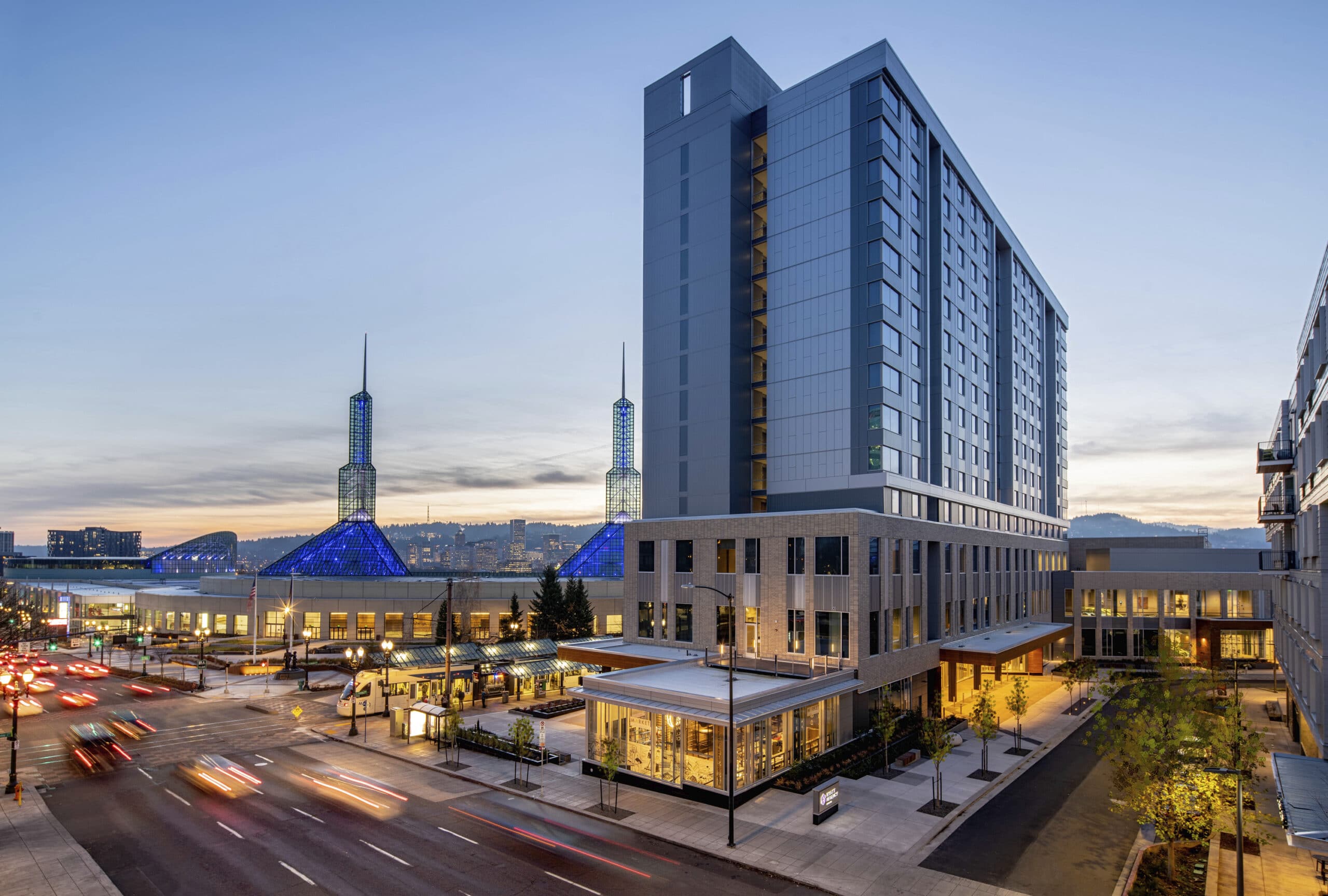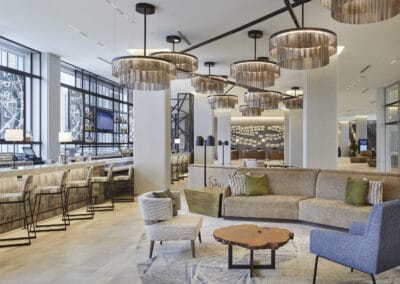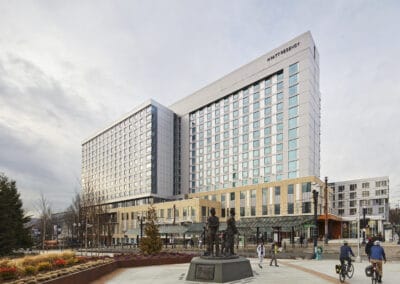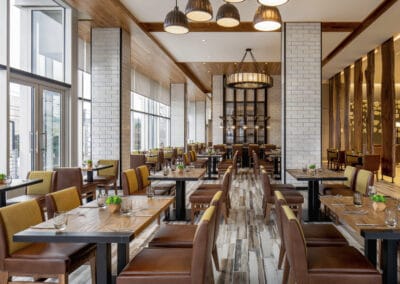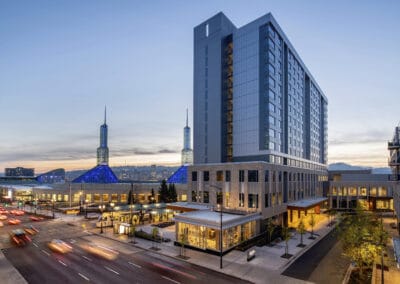Hyatt Regency Portland
The hotel boasts 600 well-appointed guestrooms, including 16 suites. To address meeting and group demands, the property features floor-to-ceiling windows and outdoor spaces for pre-function and social activities with 20 event venues among its 39,000 square feet of meeting space. The Regency grand ballroom is the hotel’s largest venue boasting 11,822 square feet with the ability to accommodate up to 1,200 attendees. Deschutes junior ballroom offers 5,000 square feet of flexible meeting space and accommodates up to 350 guests. With another 18 meeting rooms ranging from 110 to 1,400 square feet, the hotel’s meeting and event facilities offer flexible solutions for meeting planners.
The new Hyatt Regency Portland at the Oregon Convention Center also offers three dining experiences. Unity-Q is the open-concept restaurant featuring global BBQ flavors. Spoke & Fork, the lobby restaurant and bar, anchors the lounge with the 55-foot granite bar. The Market is the locally positioned 24-hour premium grab-and-go retail space.
owner: Hyatt Hotels Corporation
developer/design-builder: Mortensen
architect: ESG Architects
interior
design: The Gettys Group

