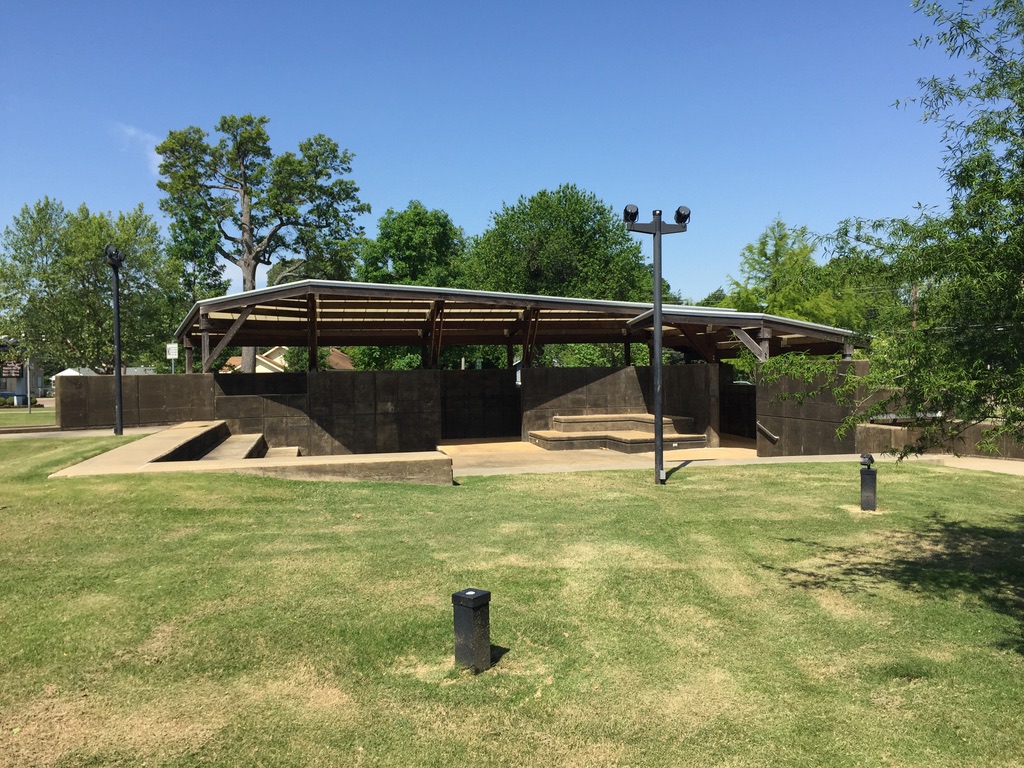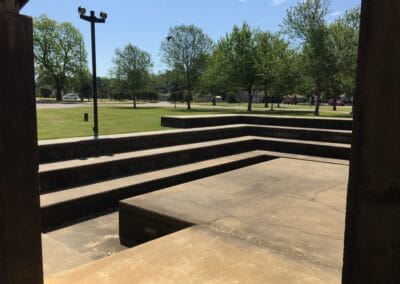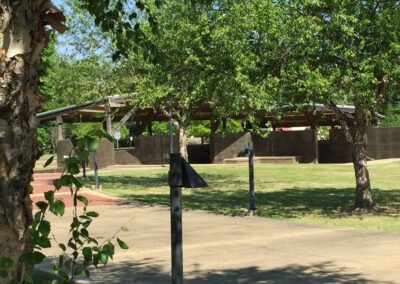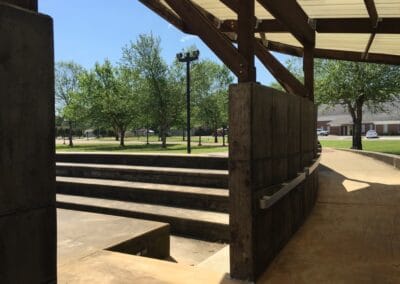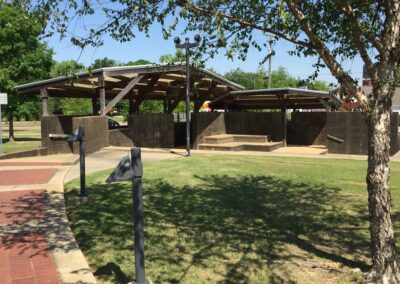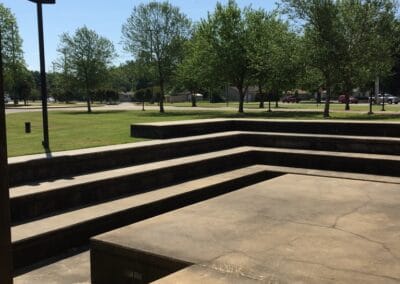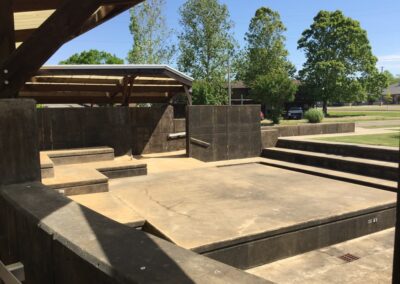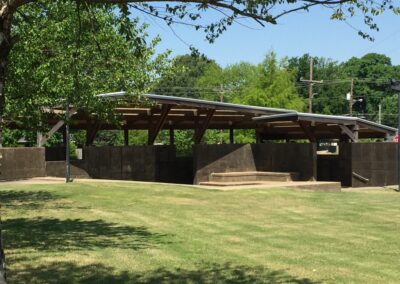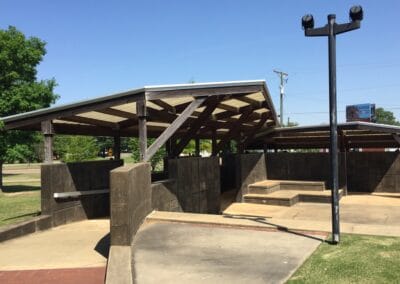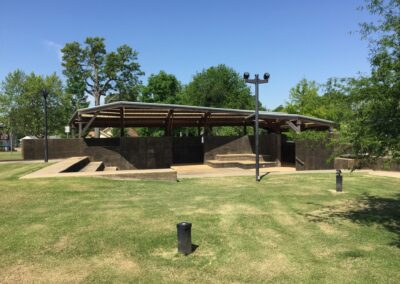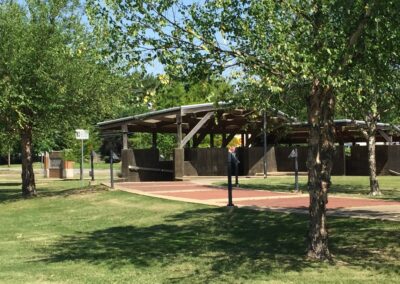The Learning Curve
Carl Kernodle designed the outdoor amphitheater, The Learning Curve, at the invitation of his high school art teacher and the Wynne Art Council. The project site is located at the main entry to the Wynne High School campus. The Art Council requested for a space that could be utilized by both the community and the school’s students.
The outdoor performance space draws inspiration from the school’s mascot – the yellowjacket.
A processional walk begins at the school’s front door. Curving through the pecan treed lawn, the walk narrows as it approaches the venue and descends into the rectilinear configured amphitheater.
The space is comprised of concrete retaining walls, stage area, and tiered seating. The vertical concrete surfaces are stained dark in contrast with the light-colored stained horizontal surfaces. Shed roofs created by with a translucent membrane over a network of wood timber veins hover above the stage and seating areas, reinforcing the concept of the winged , and the
overlapping roof forms provide protection from the sun, wind, and rain all the while amplifying the acoustics from the raised concrete stage.
This project was completely provided by public donations including the donation of the design services.
Owner: Wynne School District
Project Sponsor: Gay Kittrell, Art Teacher
Architect: Carl A. Kernodle, AIA, NCARB

